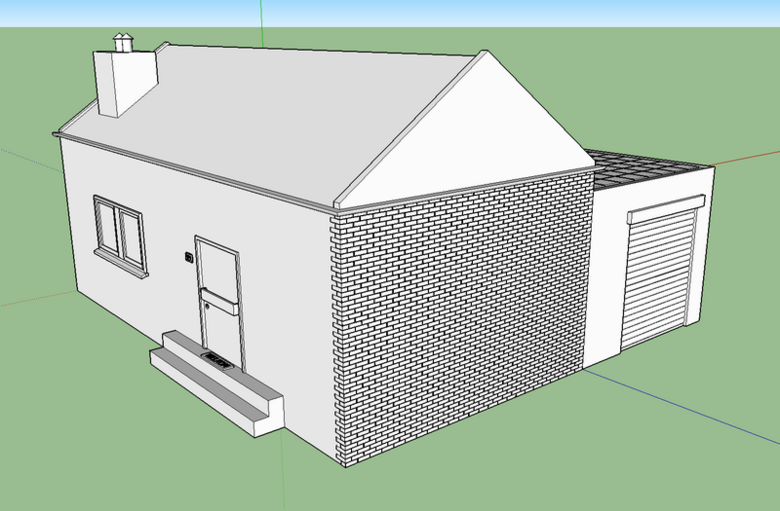3D Design / Computer Aided Design (CAD)

Overview
This is a 4 day series of lessons designed to familiarize students with 3D design and computer aided design using Google SketchUp.
Using SketchUp
Four day learning plan
3D Design Learning Plan (Google Doc)
Unit 1. Comp 2: Identify examples of technology throughout history.
Unit 1. Comp 3: Describe inventions that have been important to society.
Unit 3. Comp 13: Create sketches and drawings.
Unit 6. Comp 25: Describe the architecture and construction area of technology.
3D Design Pacing:
Day 1- Intro to 3D Design / CAD
- Give Examples
- Ask if students have used Tinkercad or other 3d program.
- Introduce Sketchup- Log in, navigation, help, saving (Point out the the 3 axes and how they are color-coded in Sketchup.
- Basic Shapes activity- Sketchup Intro Document
Day 2- Build furniture in Sketchup
- Walk the class through building an object by using the most common tools in Sketchup.
- Show students how to group, resize, and rotate objects/furniture.
- Show how to edit the objects in a group.
- Submit picture of furniture on Google Slide.
Day 3- Build a simple structure- Sketchup Basics Document
- Introduce the Materials Library.
- Easy ways to insert furniture in their structure after it is built.
Day 4-Components Library and Reflection
- Introduce students to the Components Library
- Insert the original furniture they created.
- Have them continue to enhance their objects.
- Reflection Slide for dream space
Image Source: Dirk van der Made retrieved from: https://commons.wikimedia.org/wiki/File:DirkvdM_Sketchup_Huis_1_c.png?scrlybrkr=9b6a98a7 (CC BY)
5E Learning Plan for 3D Design with links for student resources (Google Doc)
Learning Target: I can use Sketchup 3D design software to construct and manipulate objects.
Engage | |
Hook: Check out this 3D printed 2-story house! Bellringer: How many different shapes are used in constructing a house? |
Explore | |
Day 1 - Intro to 3D Design / CAD
|
Explain | |
Day 2 - Build furniture in Sketchup
(Teacher note: Highlight “I do, We do, You do” gradual release happening here.) |
Elaborate | |
Day 3 - Build a simple structure Sketchup Basics Document - Step by Step
|
Evaluate and Reflect | |
Day 4 - Introduce students to the Components Library
|